Solid Roofs
Solid Roofs are a fantastic choice for your conservatory. Widely known for their excellent insulation, solid conservatory roofs retain heat up to 15 times better than glass or polycarbonate panel roofs, allowing you to enjoy your conservatory all year round.
Create an eye-catching addition to any home with our Solid Roofs
Enhance the year-round comfort of your space with a solid roof conservatory, boasting a remarkable 15 times more thermal efficiency than polycarbonate or traditional glass roofs. Make the most of your existing conservatory or extension by transforming it into a snug living area that can be enjoyed regardless of the season.
Choose the perfect solid roof style to suit your preferences and budget, ranging from economical replica tiles for a cost-effective solution to the contemporary solid panel roof or the timeless appeal of a traditional tiled roof conservatory. The versatility continues with an array of tile colours and the option to incorporate glass roof panels, allowing natural light to flood your living space. This harmonious blend of classic aesthetics and modern functionality creates a stylish and inviting atmosphere in your home.
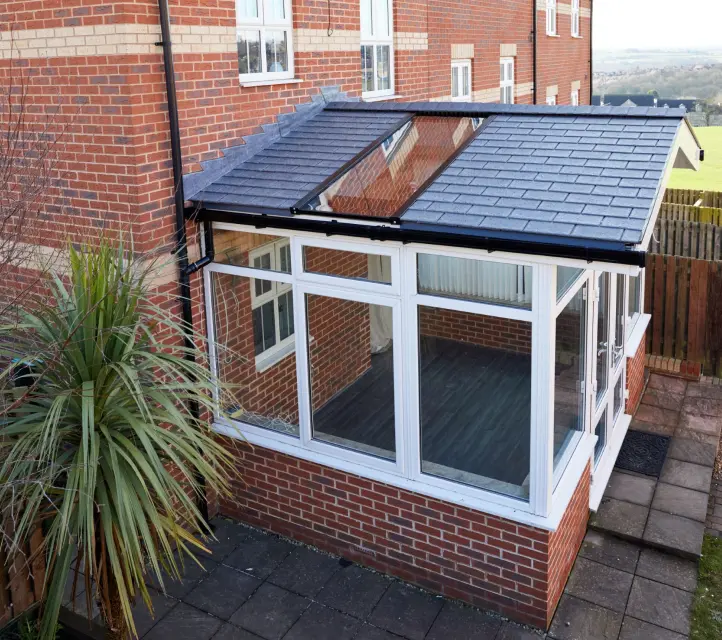
Key Features
The Equinox tiled roof system offers superior structural strength due to its robust aluminium framework and unique design of interlocking panels. Its flush fitting rafters provide even greater strength whilst reduced eaves beam overhang eliminate potential issues with boundary lines.
15o and 25o fixed pitch profiles allow for simpler and more cost-effective designs whilst of variable profiles offer the flexibility to meet the needs of our customers.
Boasting a total of 160mm high performance styrene thermal insulation our solid roofs attain U-Values as low as 0.15. This provides great benefits when it comes to not only keeping warm in the winter but cool in the summer allowing for 365-day comfort whatever the English weather has in store. In turn this can help to reduce external noise as well as consumers energy bills reducing their carbon footprint in a time where every little counts.
This is the only solid tiled conservatory roof that can achieve pitches as low as 5°. Most suited for projects with height restrictions that other systems might not be able to accommodate, making solid tiled conservatories accessible for many people.
Our 18mm OSB3 timber deck is raised to leave an air gap between itself and aluminium components reducing the risk of condensation and greatly improving ventilation. In turn this also increases the strength of the roof and eliminate the risk of sagging.
Solid Roof Configurations
Blending style with functionality, our solid roofs bring together chic design and practicality, filling interiors with natural light to up the aesthetic game.
Specifications
Dakea Vents
The Better Safe Dakes Vents are a very popular option as they allow for more light in the living space. The laminated internal pane and toughened external pane make this the perfect window to install in rooms with a higher probability of impact to the glass such as playrooms and kids’ bedrooms.
These vents have a fixed width of 550mm, but they do come in 2 heights: 780mm and 980mm. We make sure to use the 980mm whenever possible to maximise the light coming into the conservatory.
There are 3 types available:
Manual – Manually opened and close via a winder pole.
Electric – Electrically operated via a rocker switch.
Rain Sensing – Same as electric but features a rain sensor that closes the vent once rain is detected.
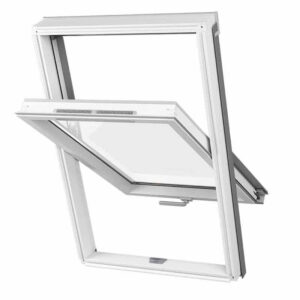
Vega Glass Units
Vega Glass Units are seen as the next step up from Solid Roof Vents featuring large, glazed areas of up to 1000mm wide providing up to 850mm widths of visible natural light for brighter, sunlit conservatories that give an impression of even more space.
When our customers ask for quotes with Dakea Vents we always accompany this quote with a second quote containing VEGA Glass Units (when possible). We see them as a much better option, and you would be surprised to find they tend to be cheaper
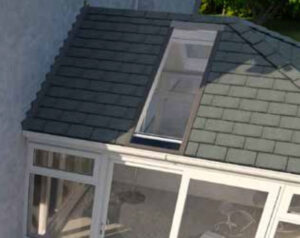
Eaves Beam
Bi-Fold Bolster
Our Bi Fold Bolster bar is a 70mm aluminium box section that is powder coated and thermally broke with resin blocks. This bi folding support system is only fitted locally above & around the bi‐folding door, giving structural support only where needed, creating a ‘goal post support system’.
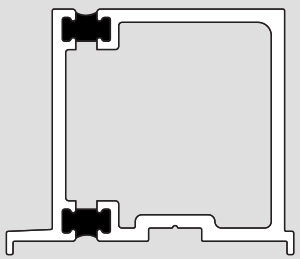
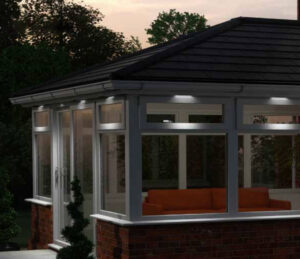
Soffit Eaves Beam
The Soffit Eaves Beam upgrade provides an external soffit to the conservatory roof giving that traditional overhang appearance to match your property. This also allows for external spotlights enhancing your conservatory especially in the evenings.
Fascias
Gutters
Tapco
Authentically shaped with textured surfaces and riven edges moulded from authentic slates that make Tapco lightweight tiles almost indistinguishable from natural slate.
Metrotile
Metrotile Shingle is a simple and elegant solution for any roof project. These tiles come in sheets as opposed to single tiles therefore reduce installation times.
Slateskin
Slateskin is a sheet tiling system that allows you to fit a realistic slate-effect, water-resistant system to the Equinox Solid Roof System. With multiple tile courses built into each sheet, the system reduces the time and hassle spent positioning and nailing tiles with no compromise on build quality or aesthetics.
Downloads
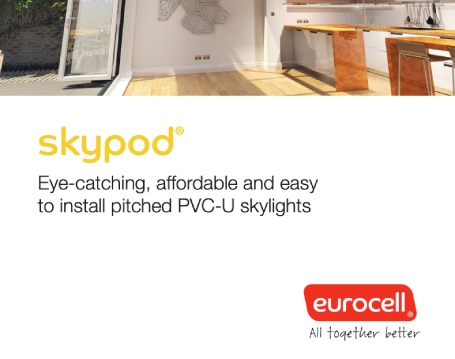
Bi Fold Bolster PDF Page 5 for Drawing
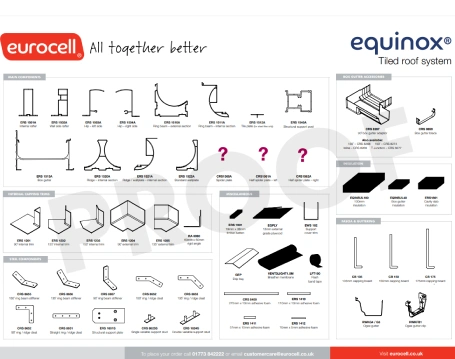
EQ Components Chart
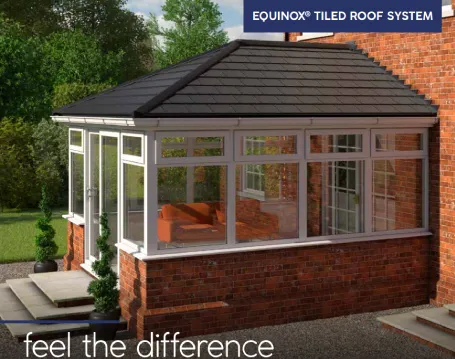
Equinox Consumer Brochure
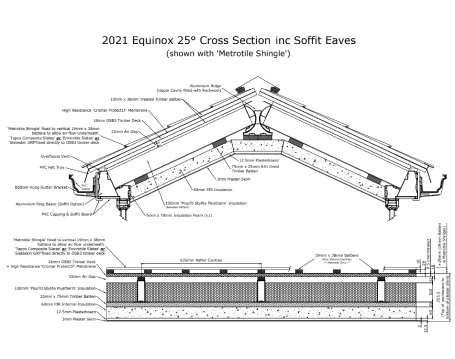
Equinox Cross Section - Soffit Eaves
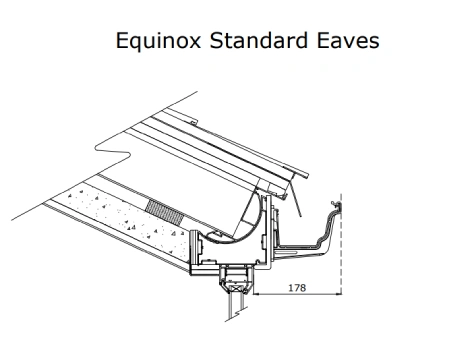
Equinox Eaves Options
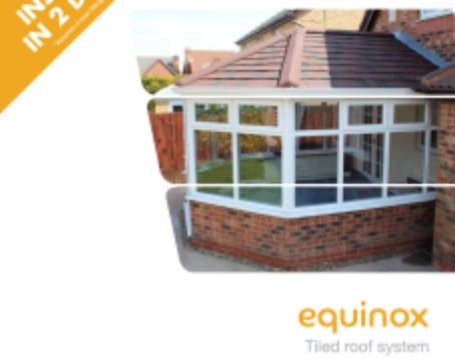
Equinox Eaves Options PDF to show Eaves beam options
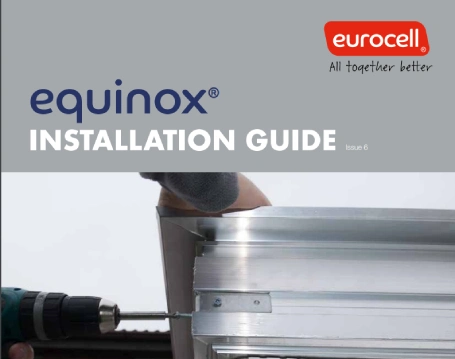
Equinox Installation Guide
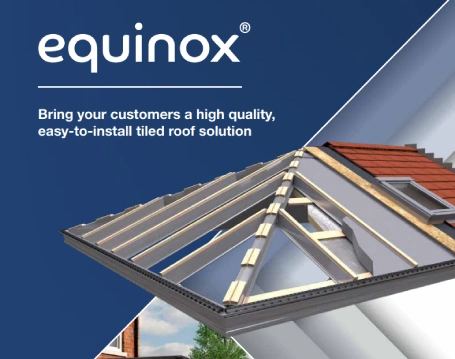
Equinox Trade Brochure
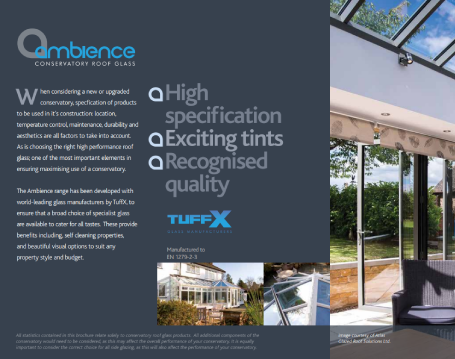
Glass Brochure
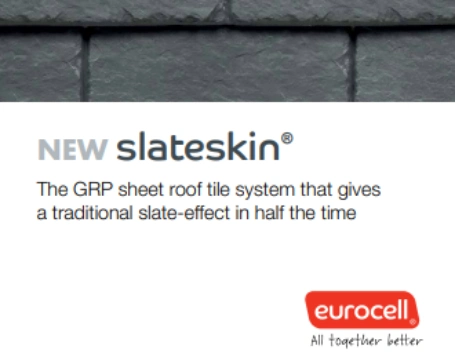
Slateskin Trade Brochure
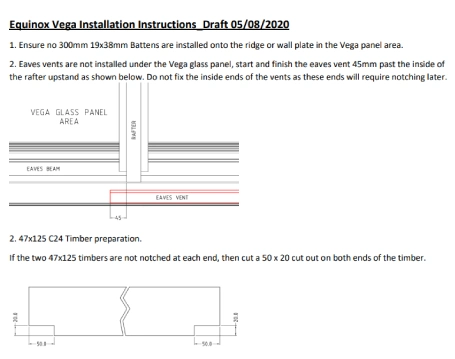
Vega Installation Instructions
Equinox Solid Roofs Installation Guide
See our Gallery
FAQs about Solid Roofs
Review our most frequently asked questions section to learn more about Solid Roofs.
Equinox Tiled roofs are designed to be quick and simple to install. At The Conservatory Works we do as much work as we can in the factory to make installs even quicker and simpler. Most Equinox Tiled roofs can be installed within 2 days (more complex designs can take longer).
Absolutely not, Equinox Tiled Roofs are designed to act as a roof replacement so that consumers can upgrade their existing structures to a more modern and thermally efficient living space.
Ongoing cleaning and maintenance aren’t required but consumers must ensure that guttering remains clear and unobstructed.
Some companies say, ‘Yes’ and some say ‘No’. Its largely depends on the size of the conservatory. Under ‘permitted development’ rights, you are allowed to extend a house without applying for planning permission if specific limitations and conditions are met.
We advise our customers to air on the safe side and contact the local authority to avoid possible complications in the future.
Prices can vary depending on the configurations and enhancements chosen (these can be seen higher up on this page). Please don’t hesitate to contact us and we can have a price with you within a few hours to help you secure your sales faster.
We supply everything you would expect from a roof kit including the internal plasterboards. Customers are required to acquire their own products they would normally do such as sealants and leading.
All Equinox Tiled roofs are guaranteed for 10 years. Some of our tiles even have a 40-year warranty!
More products to consider
What our customers say
We are independently assessed
Our roofs not only meet but also surpass all relevant standards and accreditations mandated by governing bodies.



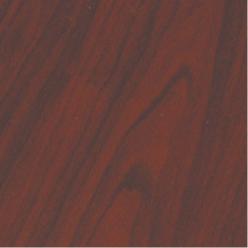
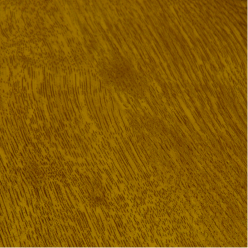


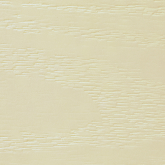






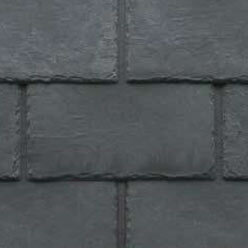
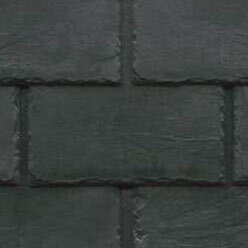
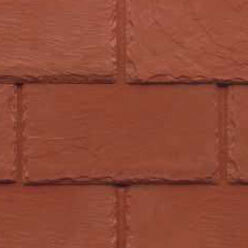
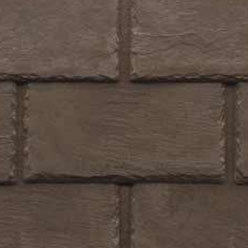
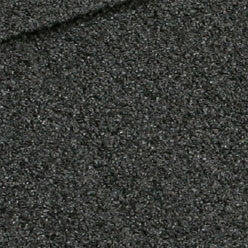
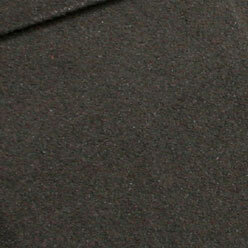
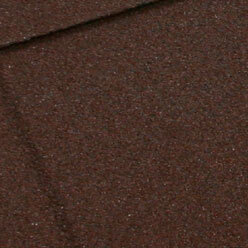
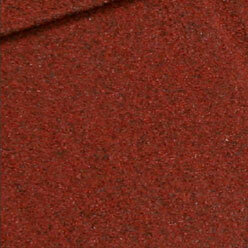
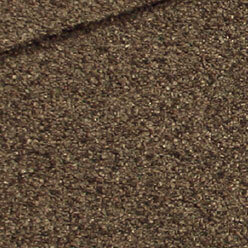
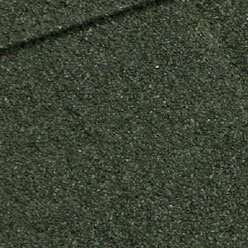
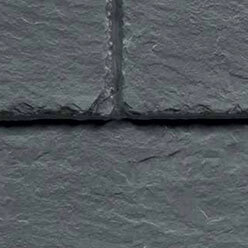
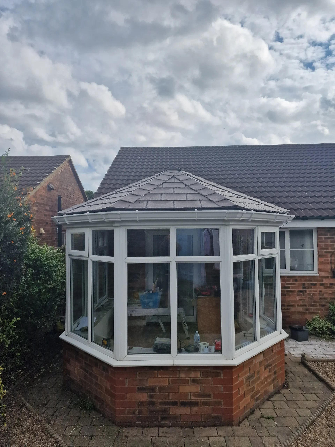
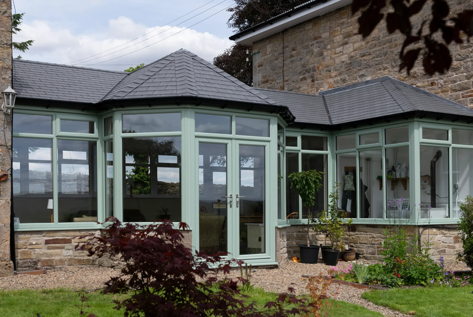
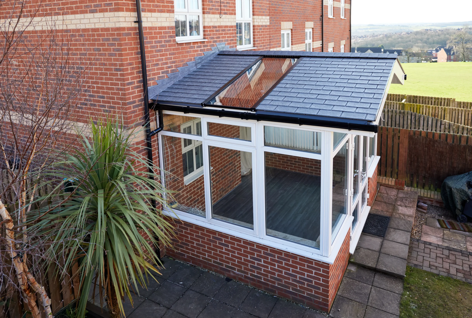
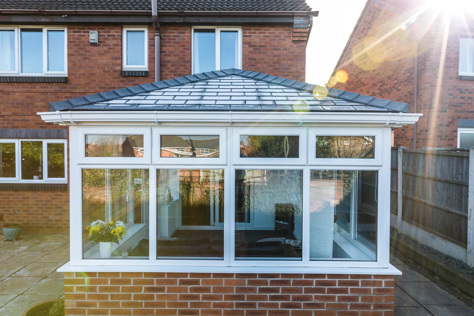
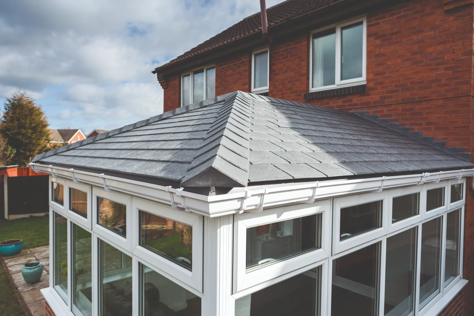
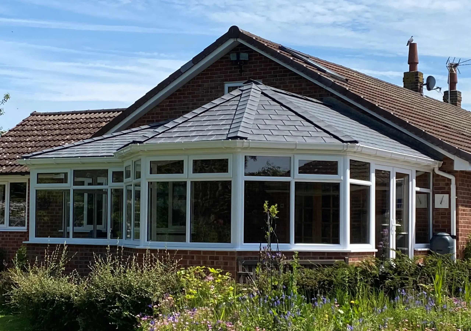
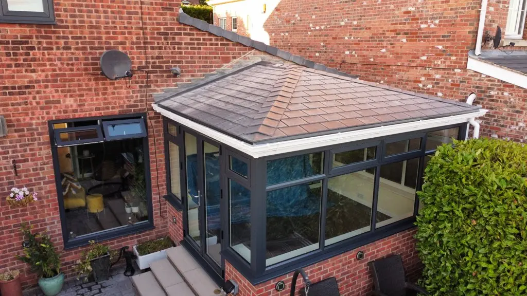
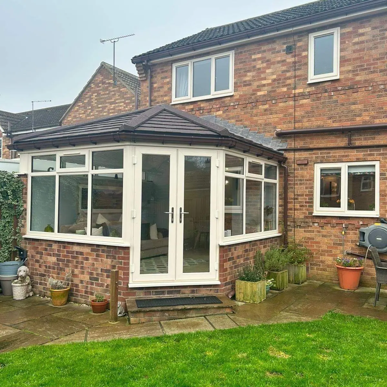
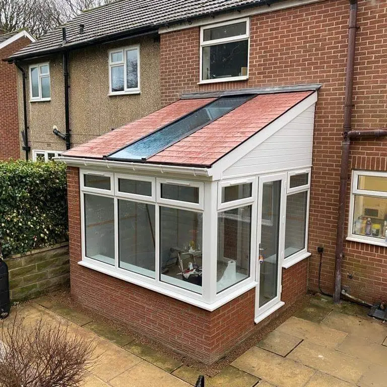
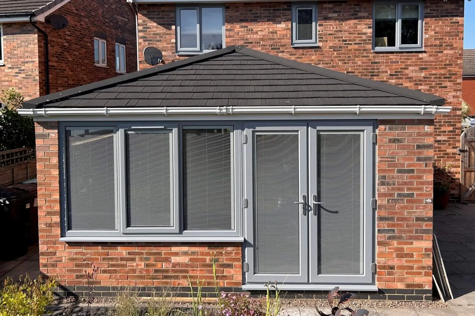
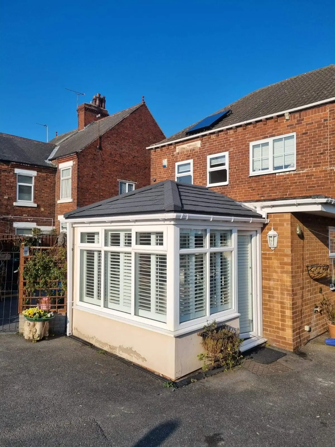
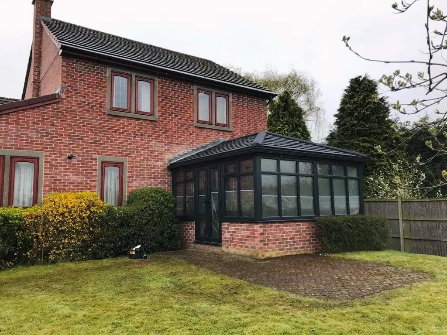
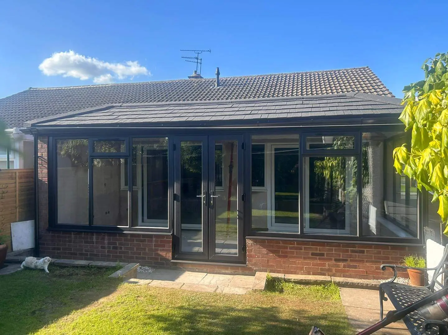
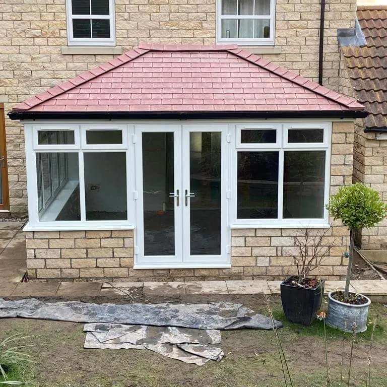
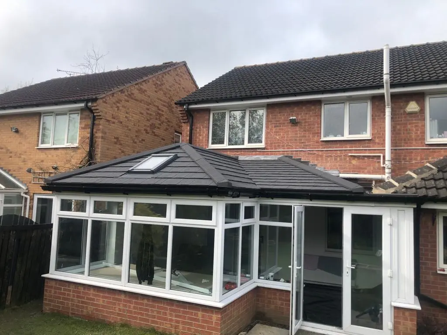
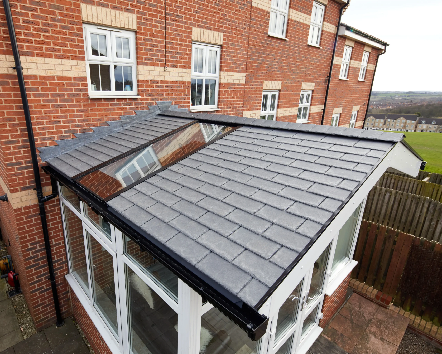
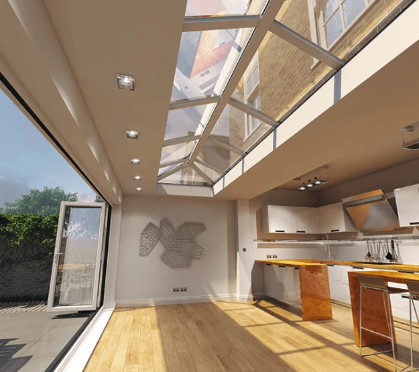
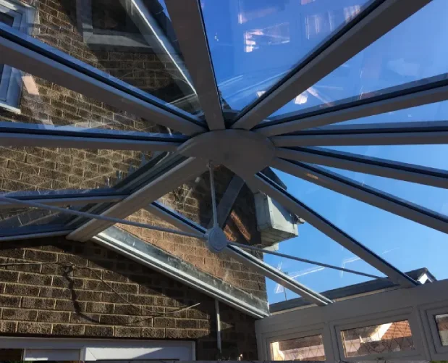
“ From start to finish, the service was excellent. Craig came and went through our requirements, advising us on the best type of design. The office staff were friendly and efficient, able to answer all our queries. Delivery was as promised, and the entire process was handled by great guys who were a pleasure to deal with. Very competitive. I highly recommend conservatory works and the team.”